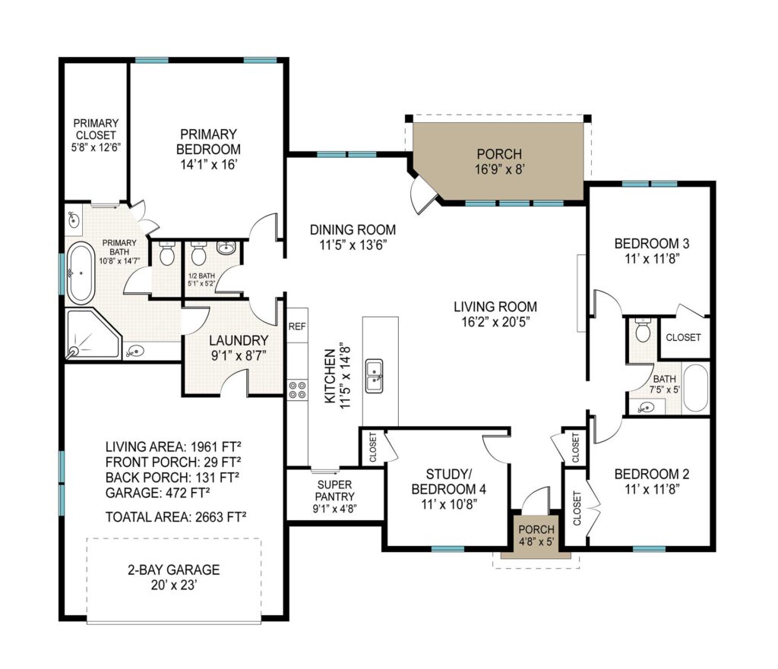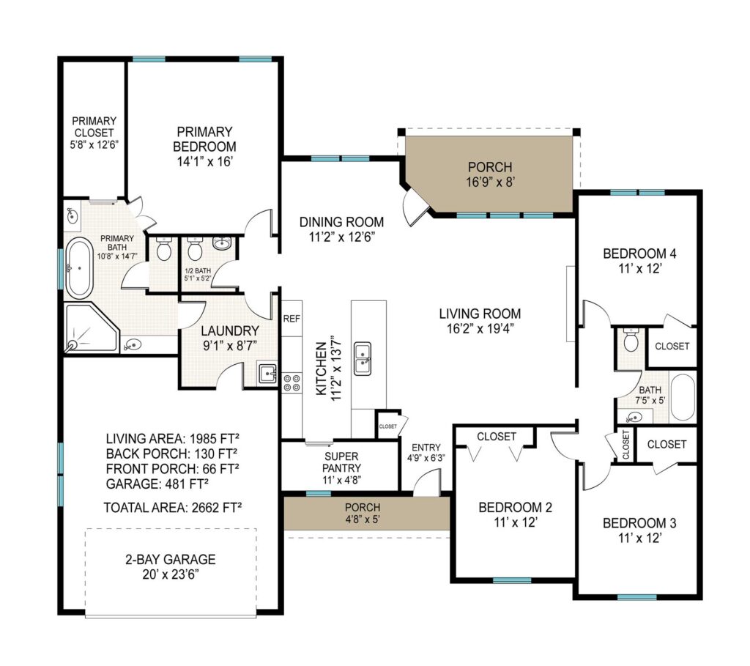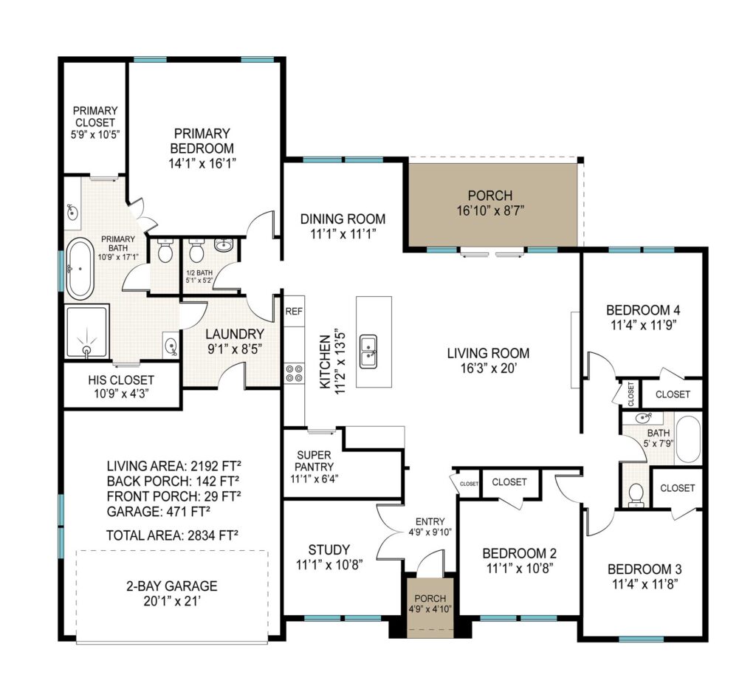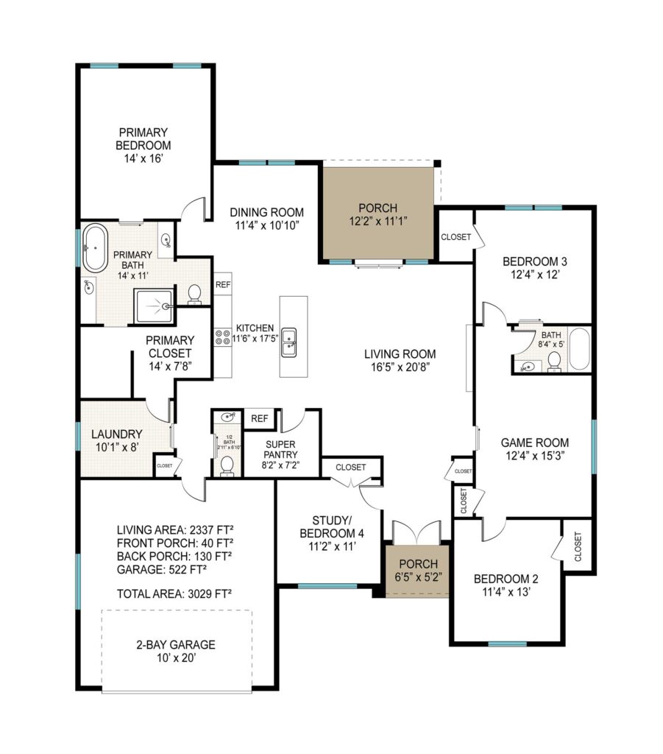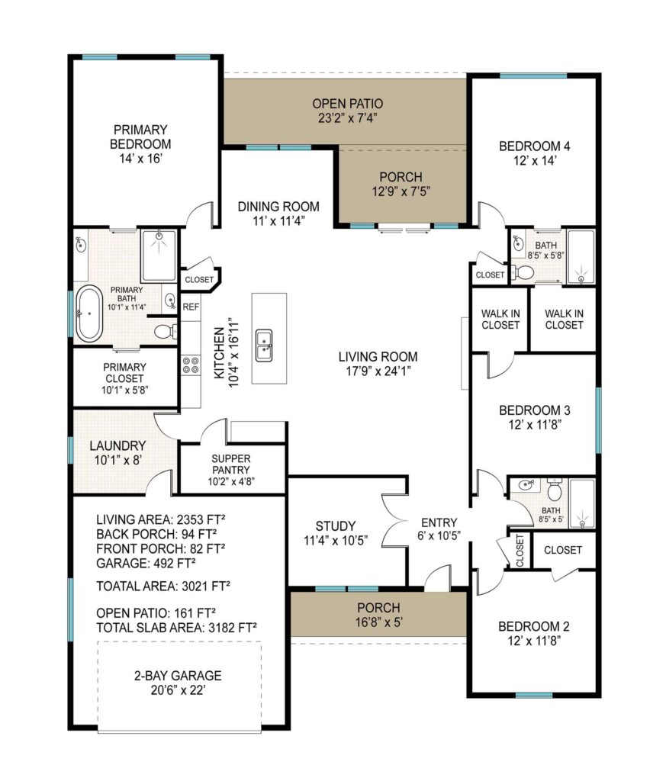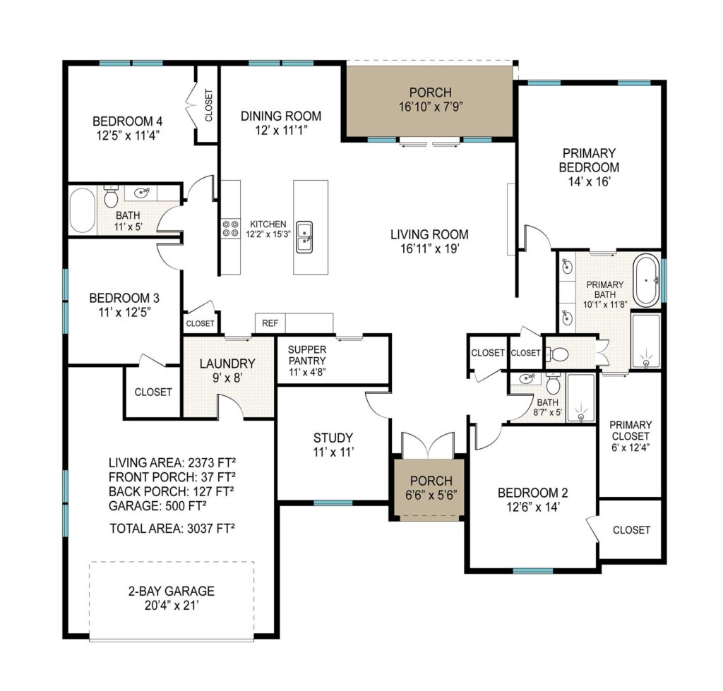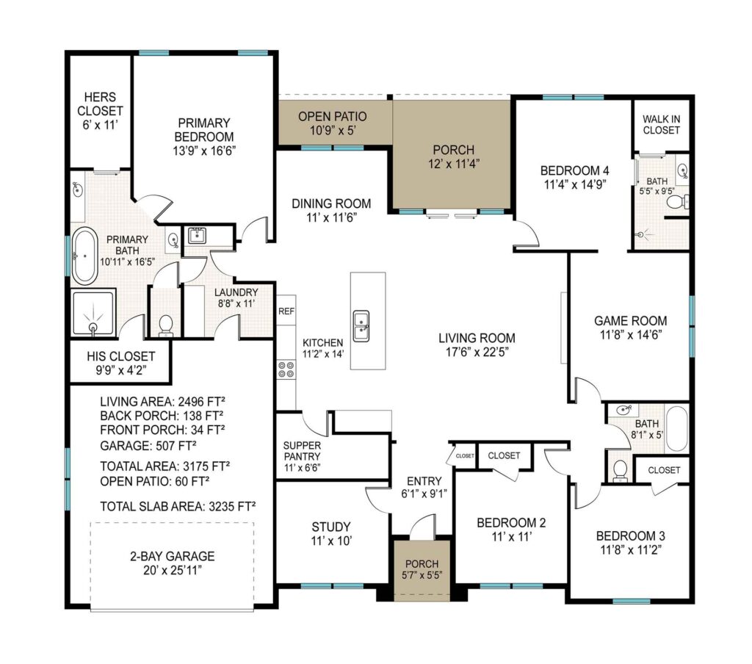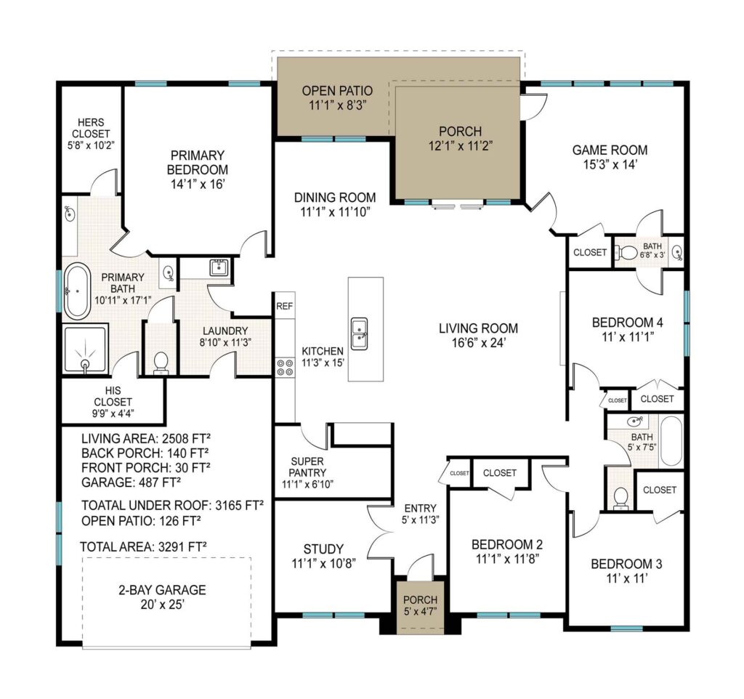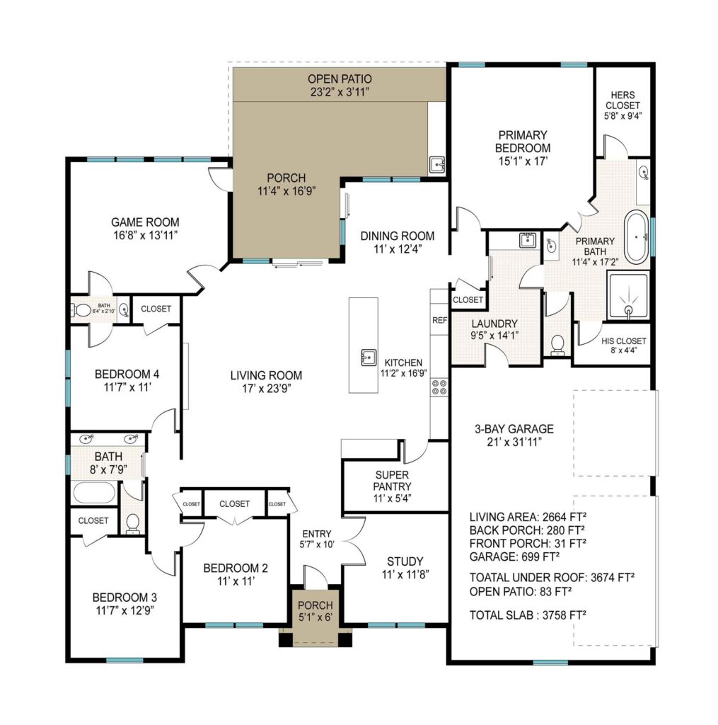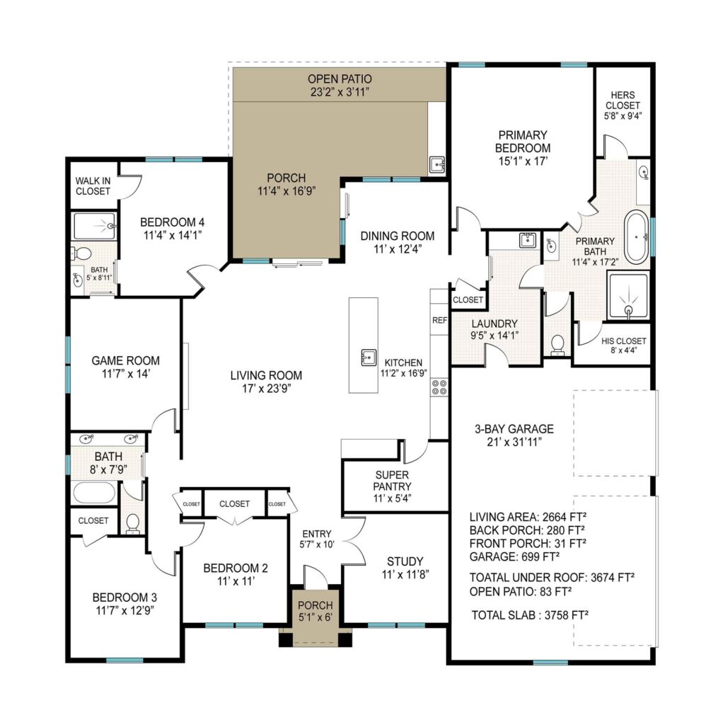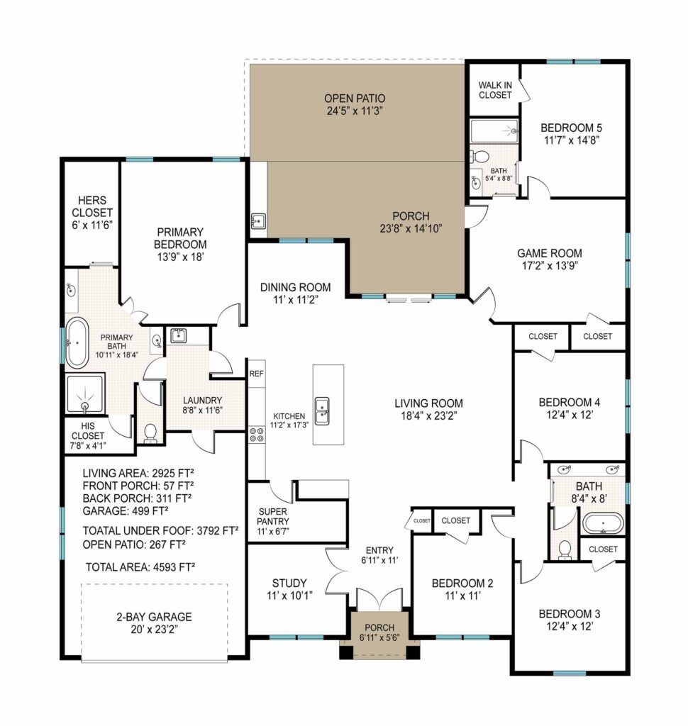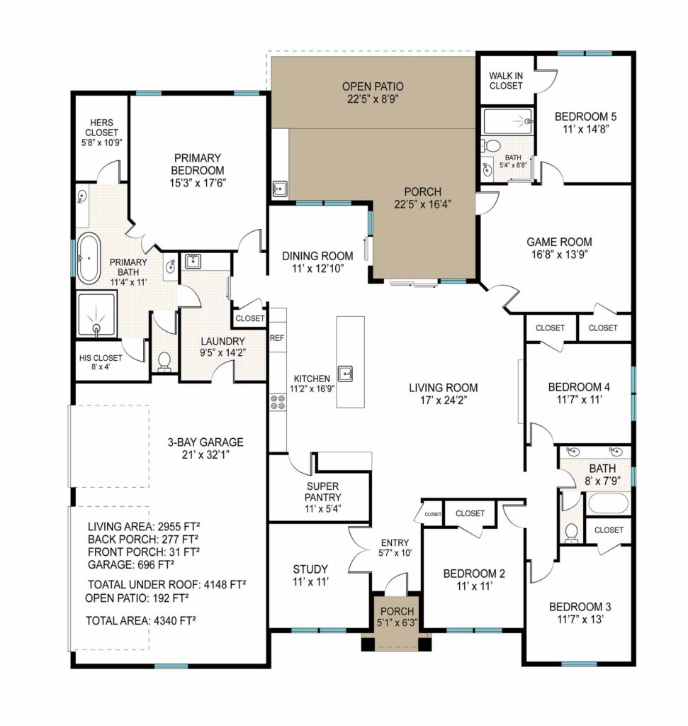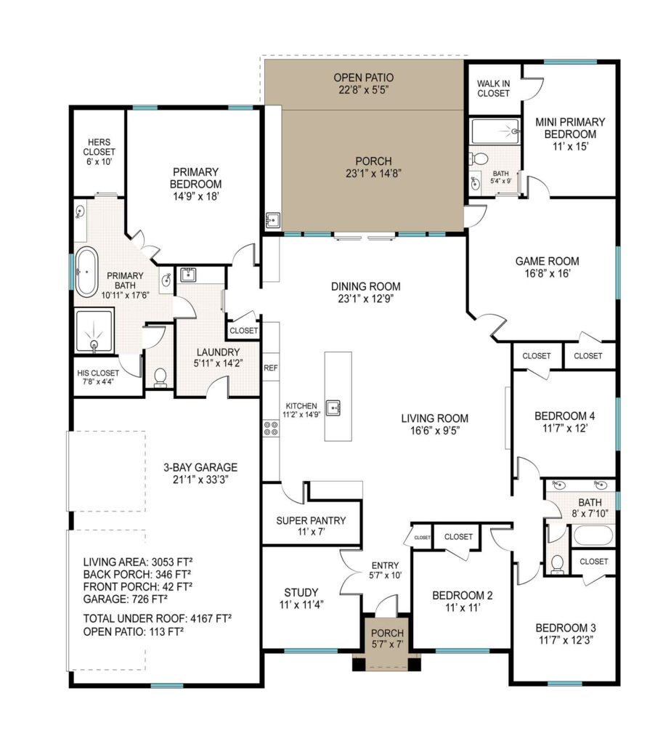Floor Plans
Search One Of Our Plans, Or We Draw What You Like
- 1961 ft² Floor Plan
This 1961 square feet energy-efficient home boasts a well-designed floor plan that maximizes both space and comfort. With three bedrooms, including a bonus room, and two and a half bathrooms, this residence offers ample living space for a growing family or those seeking a home office. The open-concept layout seamlessly connects the living, dining, and kitchen areas, promoting a sense of togetherness. Energy efficiency is prioritized through the use of eco-friendly materials, insulation, and high-quality appliances, ensuring lower utility bills and a reduced carbon footprint. This charming home combines modern design with energy-saving features, creating a harmonious and sustainable living environment.
- 1961 ft² Heated And Cooled
- 1985 ft² Floor Plan
Introducing a charming home that offers comfortable living with its 4 bedrooms and 3 bathrooms spanning across 1,985 square feet. This residence also includes a spacious 2-bay garage, providing ample space for parking and storage. With a thoughtfully designed layout, this home combines functionality and style. The bedrooms offer a cozy retreat, while the bathrooms provide convenience and comfort. The open living areas create a welcoming atmosphere for family gatherings and entertaining. Additionally, the garage offers practical storage solutions. This home is perfect for those seeking a well-appointed space that meets their needs for both living and storage.
- 1985 ft² Heated And Cooled
- 2192 ft² Floor Plan
This smart home boasts an energy-efficient and healthy design, offering a generous living space of 2136 ft². It comprises four bedrooms, two and a half bathrooms, a two-bay garage, and covered porches. Additionally, it features a spacious study and a convenient laundry area that includes ample room for an additional refrigerator. The home's emphasis on energy efficiency ensures cost savings and a reduced environmental impact, while its smart features provide enhanced functionality and convenience for the occupants. With its thoughtful layout and modern amenities, this residence is the epitome of comfortable and sustainable living.
- 2192 ft² Heated And Cooled
- 2337 ft² Floor Plan
The 2337 ft² floor plan is a stunning example of a spacious and efficient home design. With a focus on energy efficiency and modern aesthetics, this floor plan offers a comfortable living space for families. As you enter the home through the iron door, you step into a welcoming foyer that opens up to the main living area. The open concept design seamlessly connects the living room, dining area, and kitchen, creating a fluid space for entertaining and everyday living. Large windows throughout the area flood the space with natural light, enhancing the bright and airy atmosphere.
- 2373 ft² Heated And Cooled
- 2353 ft² Floor Plan
Discover a captivating new floor plan encompassing 2,353 square feet, featuring four bedrooms and three bathrooms. This meticulously crafted layout prioritizes both style and functionality. The bedrooms offer a retreat-like ambiance, while the three well-appointed bathrooms provide convenience for the entire household. With its expansive square footage, this floor plan creates endless possibilities for hosting gatherings or relishing quality time with loved ones. The thoughtfully designed layout ensures a harmonious flow throughout the home, maximizing both comfort and efficiency. Immerse yourself in this exceptional floor plan, designed to effortlessly meet the diverse needs and desires of modern living.
- 2353 ft² Heated And Cooled
- 2373 ft² Floor Plan
Welcome to this remarkable smart home that prioritizes energy efficiency, well-being, and intelligent living. Boasting a living area of 2373 ft², this residence offers 4 bedrooms, 3 baths, a 2-bay garage, and a spacious outdoor living area. It also features a game room for entertainment and a generous mud room for added convenience. Designed with a focus on modern comforts, this home provides ample space for relaxation and everyday activities. With its energy-efficient features and thoughtful layout, it ensures a healthy and sustainable lifestyle for its residents.
- 2337 ft² Heated And Cooled
- 2496 ft² Floor Plan
Discover this energy-efficient, healthy, and smart home, featuring a living area of 2,496 square feet. With 4 bedrooms, 3 baths, a 2-bay garage, game room, study, and spacious laundry area with a sink and room for an extra refrigerator, it offers ample space for comfortable living. Situated at 2508 Windmill Ln, Longview, TX 75601, in a serene neighborhood within the Hallsville ISD area, it's conveniently close to shopping and entertainment. The exterior boasts an elegant blend of brick and stone, while large windows bring in natural light. The backyard offers room for outdoor activities, and the interior is filled with modern updates and amenities. Energy-efficient features, including double-pane windows, new HVAC systems, and energy-saving appliances, make this home a desirable choice. Contact the listing agent for more information and to schedule a showing.
- 2496 ft² Heated And Cooled
- 2508 ft² Floor Plan
Introducing an exquisite 4-bedroom, 2.5-bath floor plan that effortlessly incorporates a study or flex room and a game room. Spanning an impressive 2527 ft², this home epitomizes spaciousness and comfort. Thoughtfully designed, it offers an abundance of room for relaxed living. The main level seamlessly integrates an open concept living area, connecting the living room, dining area, and kitchen. The kitchen is equipped with state-of-the-art appliances and a convenient center island. Moving upstairs, the master bedroom is a retreat with its ensuite bath and walk-in closet, while two additional bedrooms share a meticulously appointed full bath. With a functional layout and contemporary finishes, this floor plan is an ideal choice for those in search of a cozy and modern abode.
- 2508 ft² Heated And Cooled
- 2664 ft² A Floor Plan
This smart home is designed to be energy-efficient and promote a healthy lifestyle. With a living area of 2664 ft², it boasts 4 bedrooms, 3 baths, a 3-bay garage, a game room, and a spacious outdoor living space complete with a kitchen. Additionally, the house features a study, a roomy laundry area with a sink, and even space for an extra refrigerator. This home offers a comfortable and modern living experience, incorporating intelligent technologies and amenities to enhance convenience and well-being.
- 2664 ft² Heated And Cooled
- 2664 ft² B Floor Plan
This smart home is designed to be energy-efficient and promote a healthy lifestyle. With a living area of 2664 ft², it boasts 4 bedrooms, 3 baths, a 3-bay garage, a game room, and a spacious outdoor living space complete with a kitchen. Additionally, the house features a study, a roomy laundry area with a sink, and even space for an extra refrigerator. This home offers a comfortable and modern living experience, incorporating intelligent technologies and amenities to enhance convenience and well-being.
- 2664 ft² Heated And Cooled
- 2925 ft² Floor Plan
This smart home is designed to be energy-efficient, promoting a healthy lifestyle while offering modern conveniences. With 2925 sq ft of living space, it boasts 5 bedrooms, 3 baths, a 2-car garage, and a spacious outdoor living area. The large kitchen features a walk-in pantry, and the laundry area is roomy with a sink and space for an extra refrigerator. Situated in the desirable Longview, Texas PALMS community on a 1/4-acre lot, this modern home includes a game room with access to a large covered patio. The outdoor space is ideal for entertaining, featuring a kitchen. Energy efficiency is a priority, with a programmable thermostat, energy-efficient windows, and wiring for advanced home automation. The home also promotes health with an air filtration system and ensures security with an alarm system and privacy fence. Its location provides easy access to shopping, dining, and amenities. Completion is scheduled for late Spring 2023.
- 2925 ft² Heated And Cooled
- 2955 ft² Floor Plan
This smart home embodies energy efficiency, health-consciousness, and intelligent living. Spanning 2955 ft², it offers 5 bedrooms, 3 baths, a 3-bay garage, a game room, and a generous outdoor living area complete with a kitchen. The residence also features a study and a spacious laundry room with a sink and ample space for an additional refrigerator. Combining modern technology with a well-designed layout, this home provides a comfortable and convenient living experience. Its energy-efficient features contribute to lower utility costs, while its thoughtful design promotes a healthy lifestyle.
- 2955 ft² Heated And Cooled
- 3053 ft² Floor Plan
Welcome to a spacious 3,053-square-foot haven of modern living! This delightful floor plan boasts a seamlessly flowing design, featuring four bedrooms, two versatile bonus rooms, and a sprawling dining room. The heart of the home lies in its open-concept kitchen and living area, complemented by a super pantry for culinary enthusiasts. The three-car garage ensures ample parking and storage space. Retreat to the comfort of the master suite, complete with his and her closets. Step outside to discover a generous porch for relaxation and an expansive open patio, perfect for entertaining under the open sky. Embrace luxury and functionality in this thoughtfully crafted residence.
- 3053 ft² Heated And Cooled
