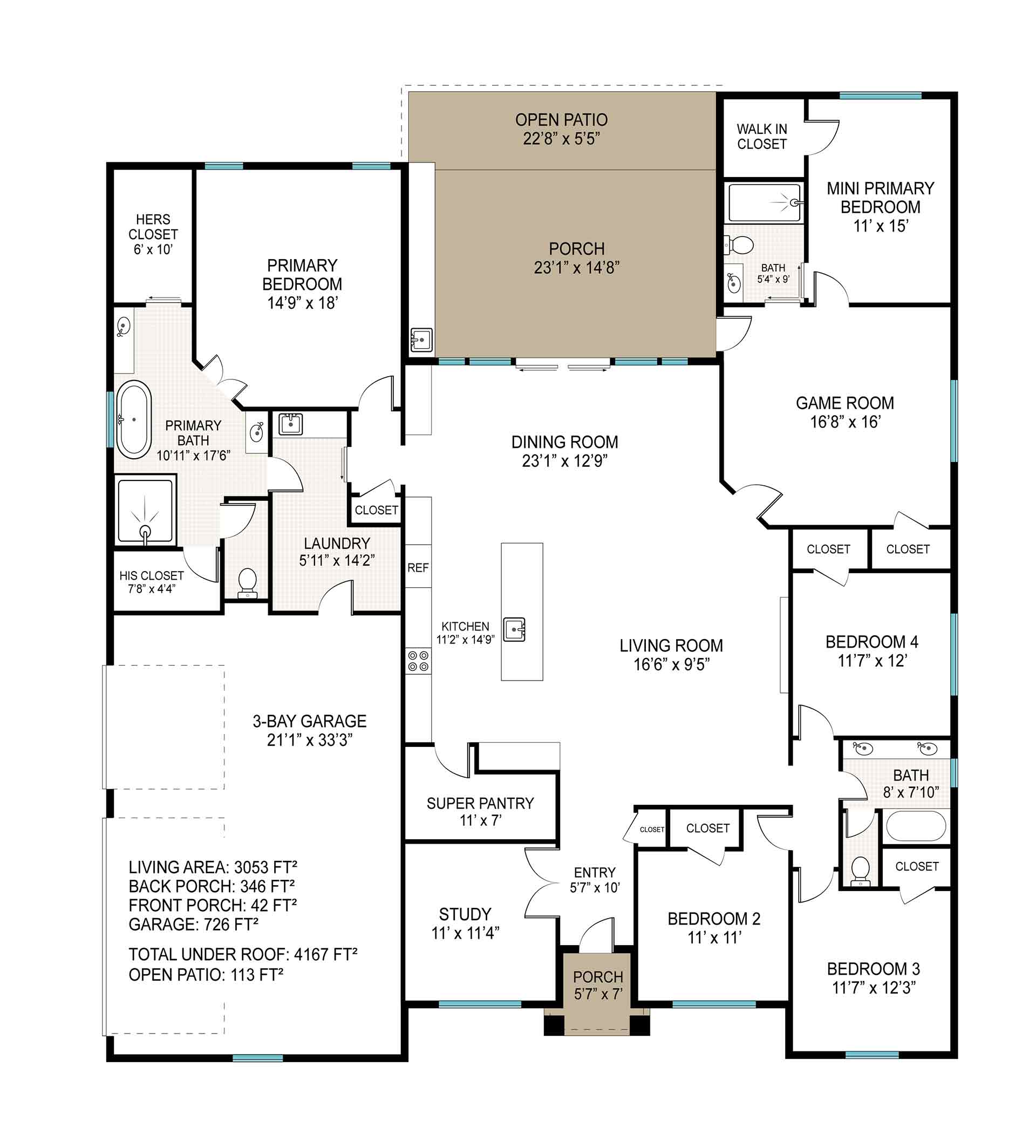FloorPlans
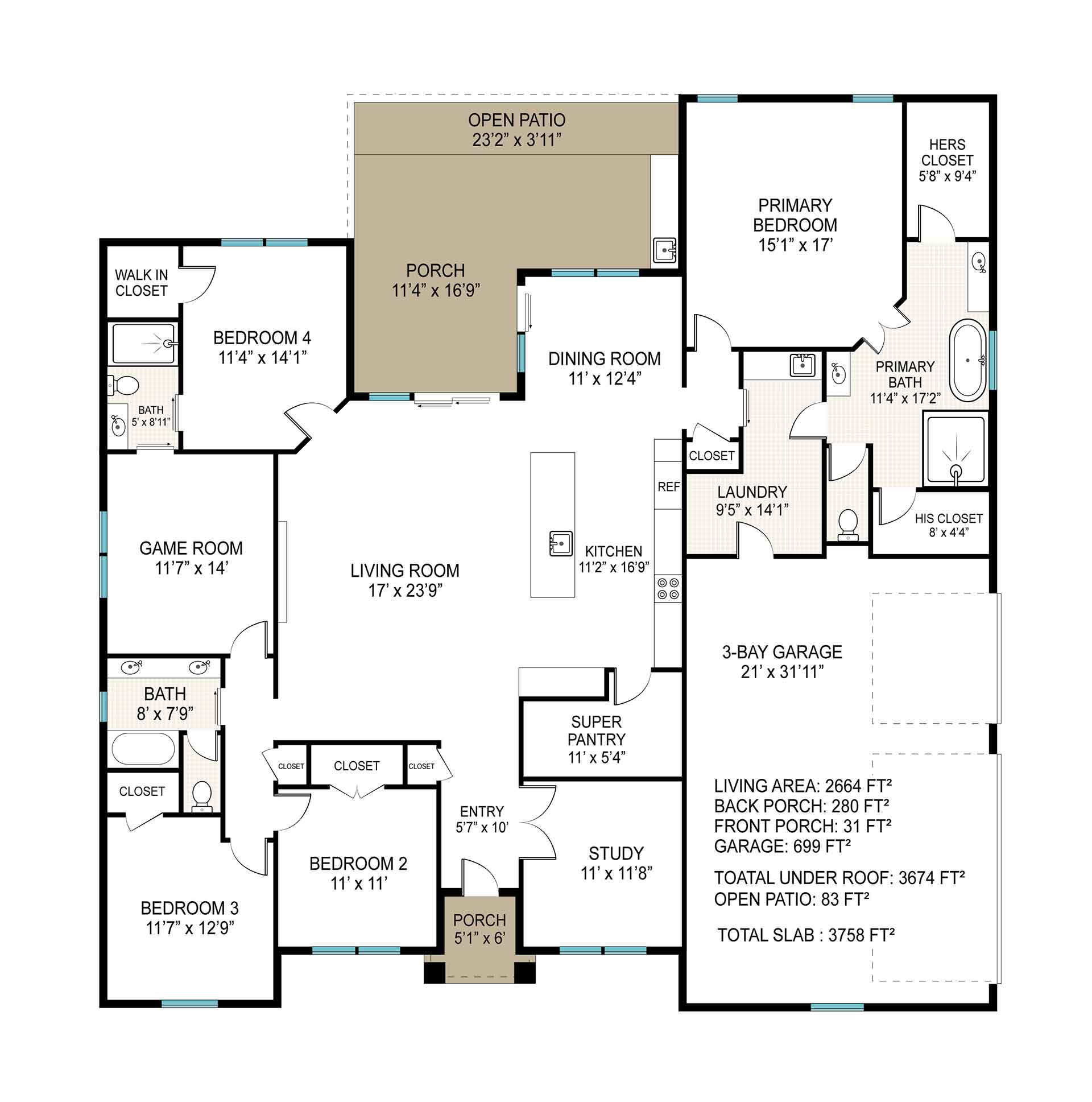
2664 ft² B Floor Plan
This smart home is designed to be energy-efficient and promote a healthy lifestyle. With a living area of 2664 ft², it boasts 4 bedrooms, 3 baths, a 3-bay garage, a game room, and a spacious outdoor living space complete with a kitchen. Additionally, the house features a study, a roomy
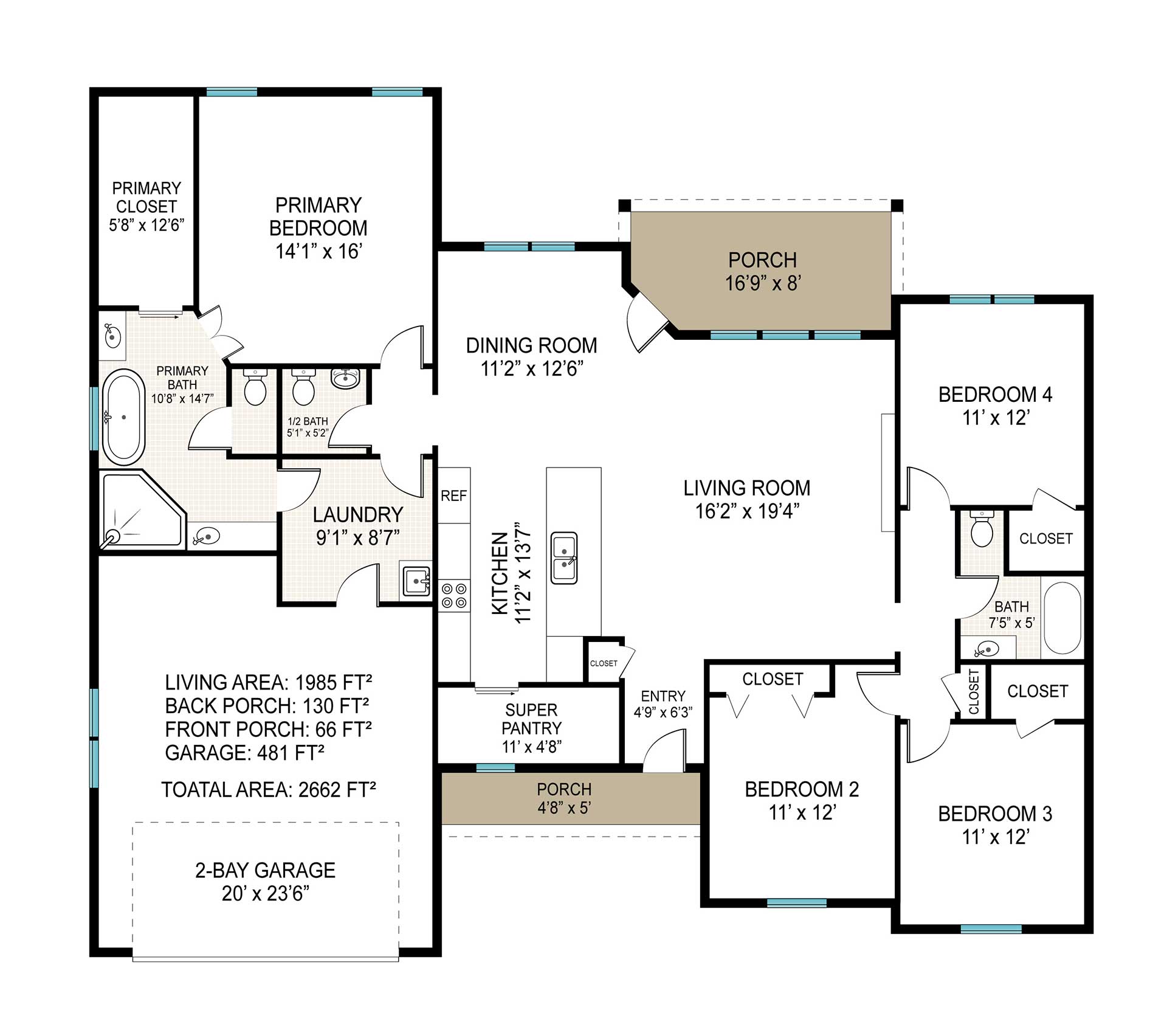
1985 ft² Floor Plan
Introducing a charming home that offers comfortable living with its 4 bedrooms and 3 bathrooms spanning across 1,985 square feet. This residence also includes a spacious 2-bay garage, providing ample space for parking and storage. With a thoughtfully designed layout, this home combines functionality and style. The bedrooms offer a
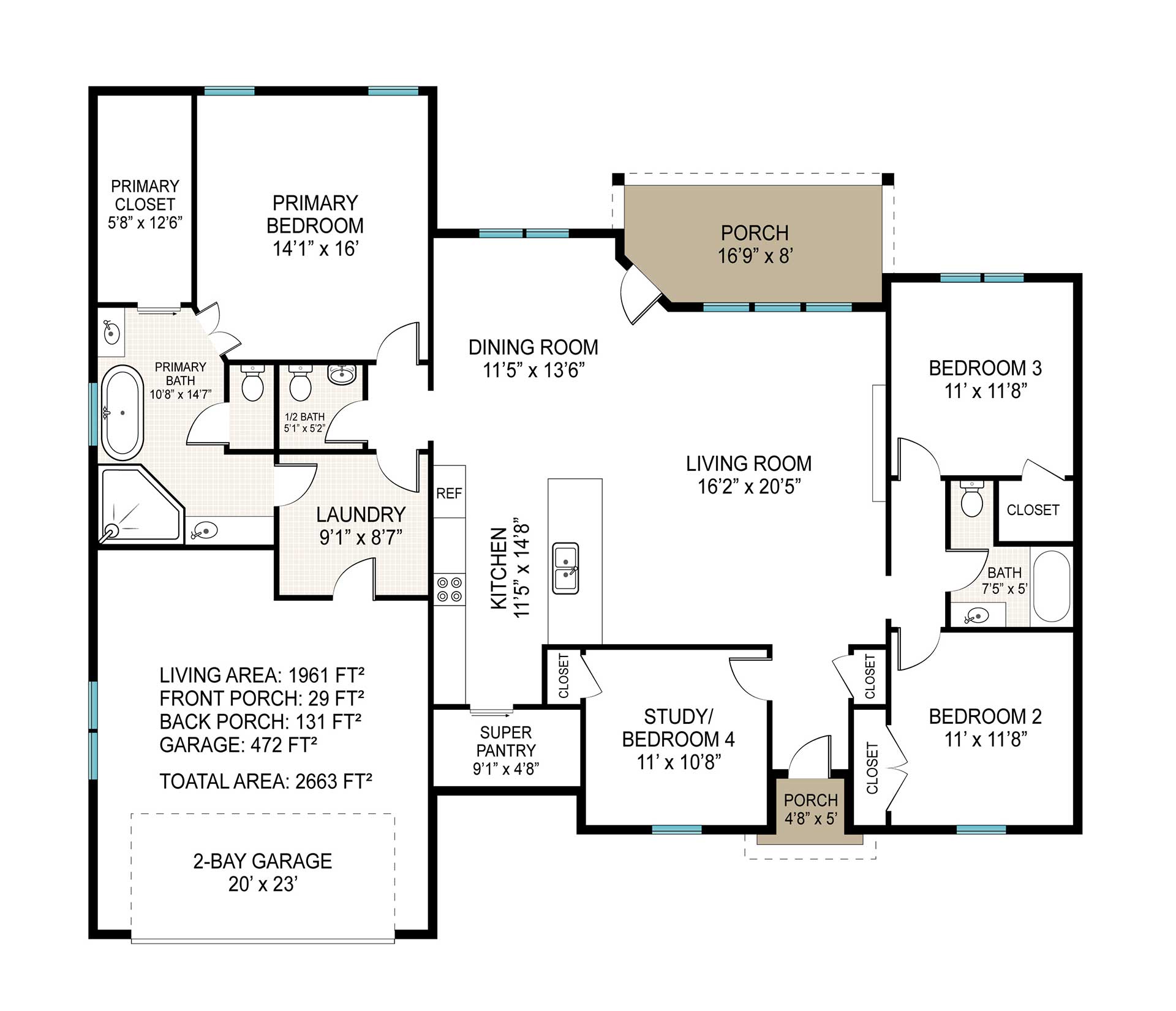
1961 ft² Floor Plan
This 1961 square feet energy-efficient home boasts a well-designed floor plan that maximizes both space and comfort. With three bedrooms, including a bonus room, and two and a half bathrooms, this residence offers ample living space for a growing family or those seeking a home office. The open-concept layout seamlessly
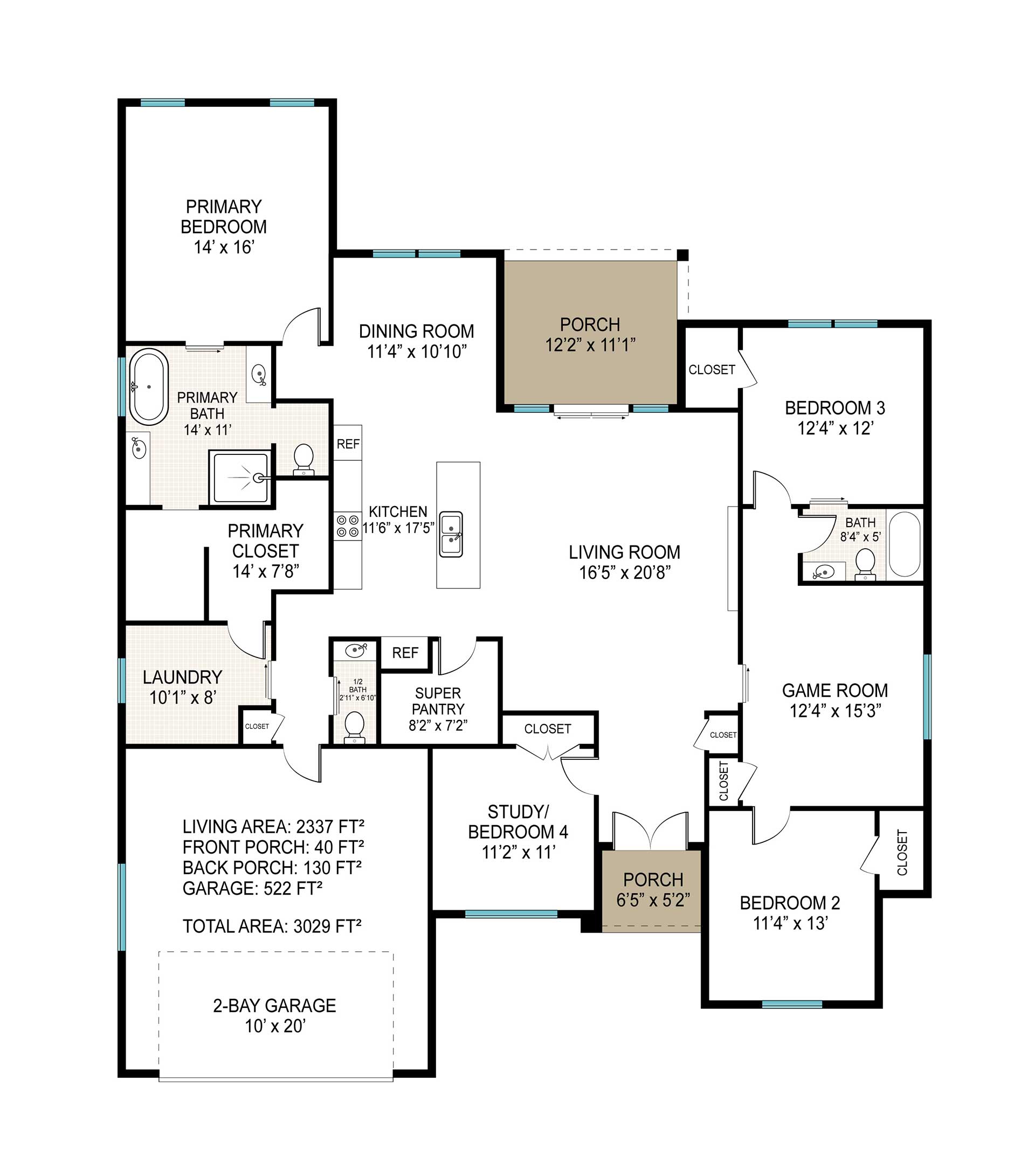
2337 ft² Floor Plan
The 2337 ft² floor plan is a stunning example of a spacious and efficient home design. With a focus on energy efficiency and modern aesthetics, this floor plan offers a comfortable living space for families. As you enter the home through the iron door, you step into a welcoming foyer
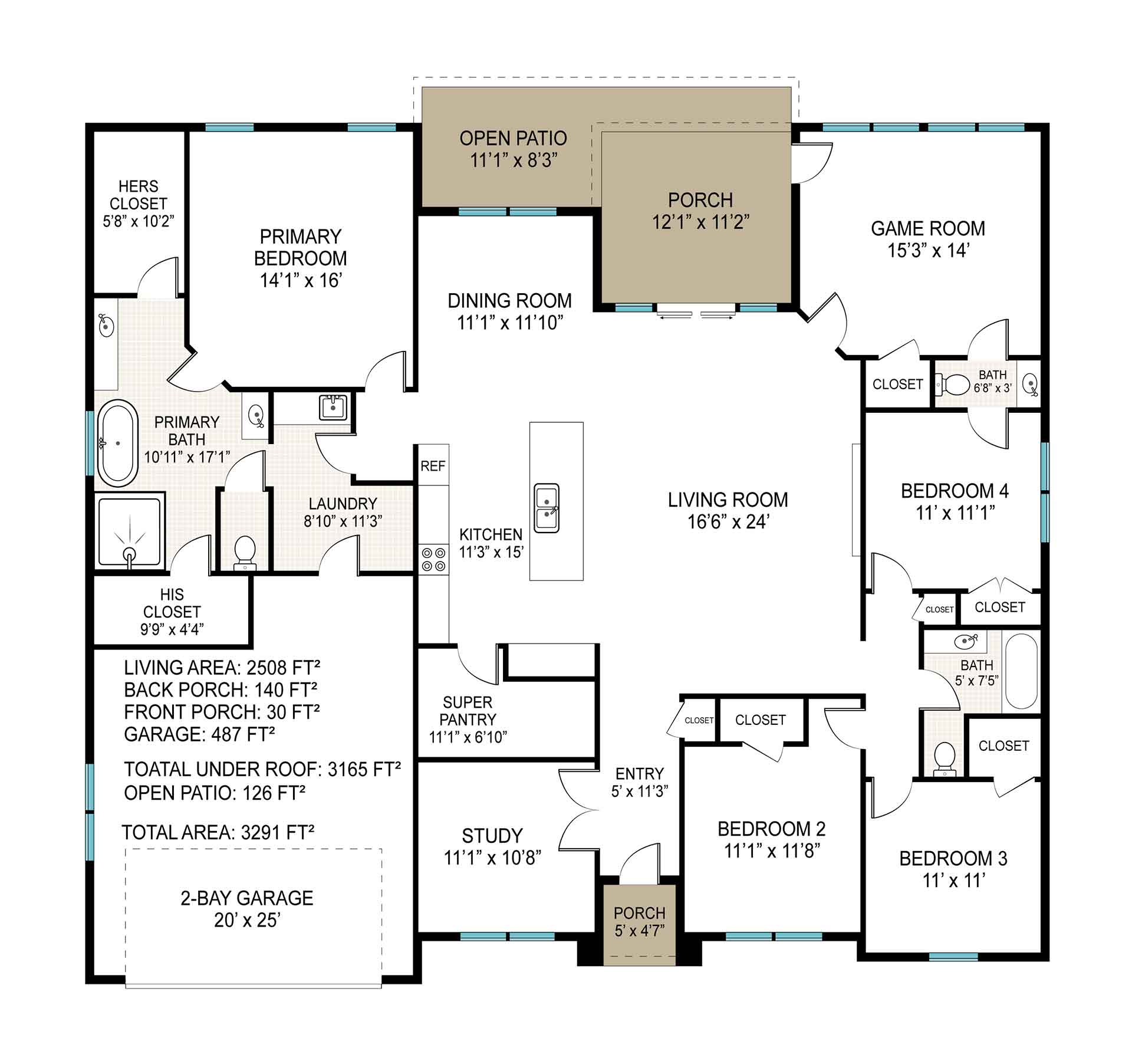
2508 ft² Floor Plan
Introducing an exquisite 4-bedroom, 2.5-bath floor plan that effortlessly incorporates a study or flex room and a game room. Spanning an impressive 2508 ft², this home epitomizes spaciousness and comfort. Thoughtfully designed, it offers an abundance of room for relaxed living. The main level seamlessly integrates an open concept living
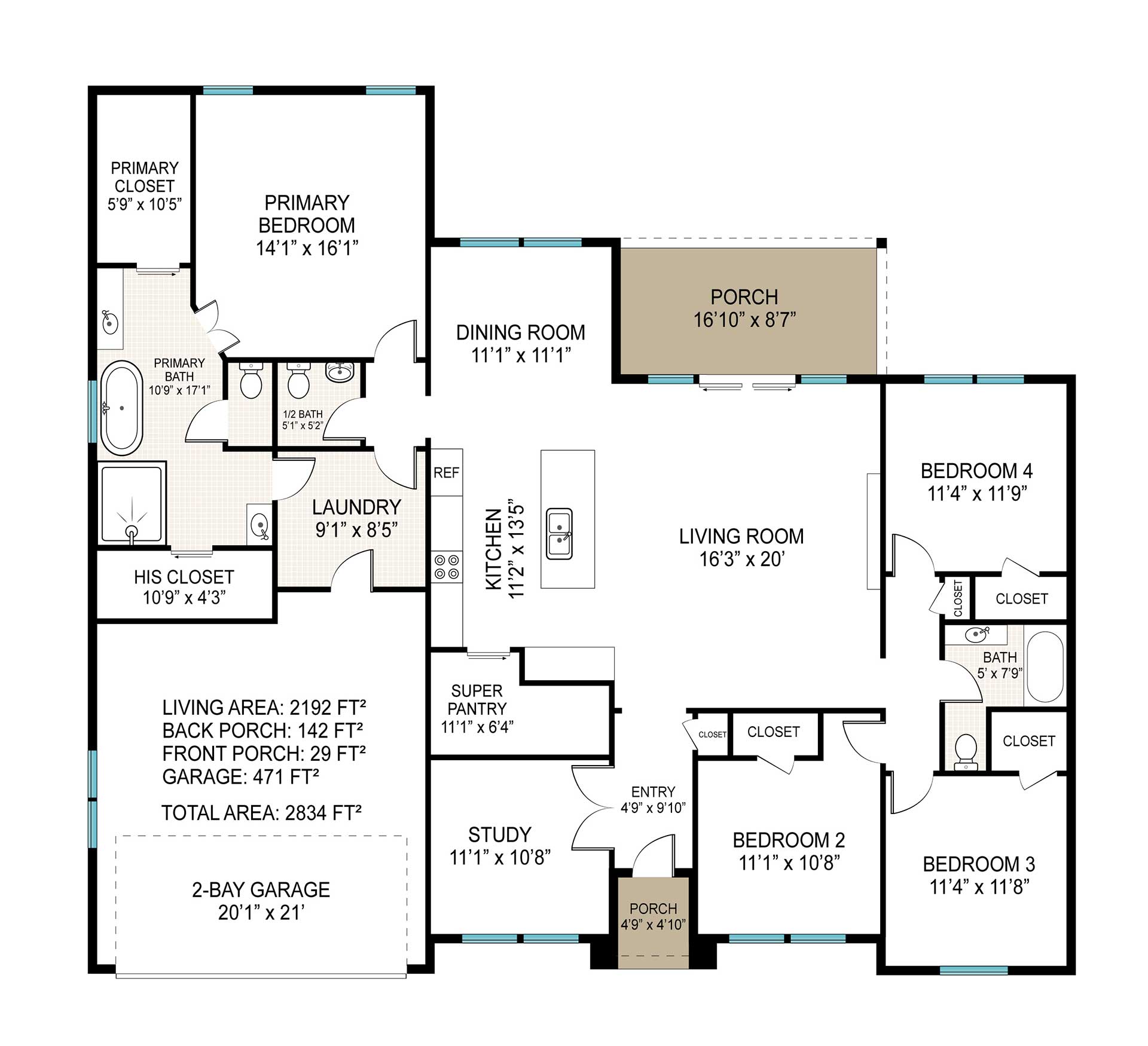
2192 ft² Floor Plan
This smart home boasts an energy-efficient and healthy design, offering a generous living space of 2192 ft². It comprises four bedrooms, two and a half bathrooms, a two-bay garage, and covered porches. Additionally, it features a spacious study and a convenient laundry area that includes ample room for an additional
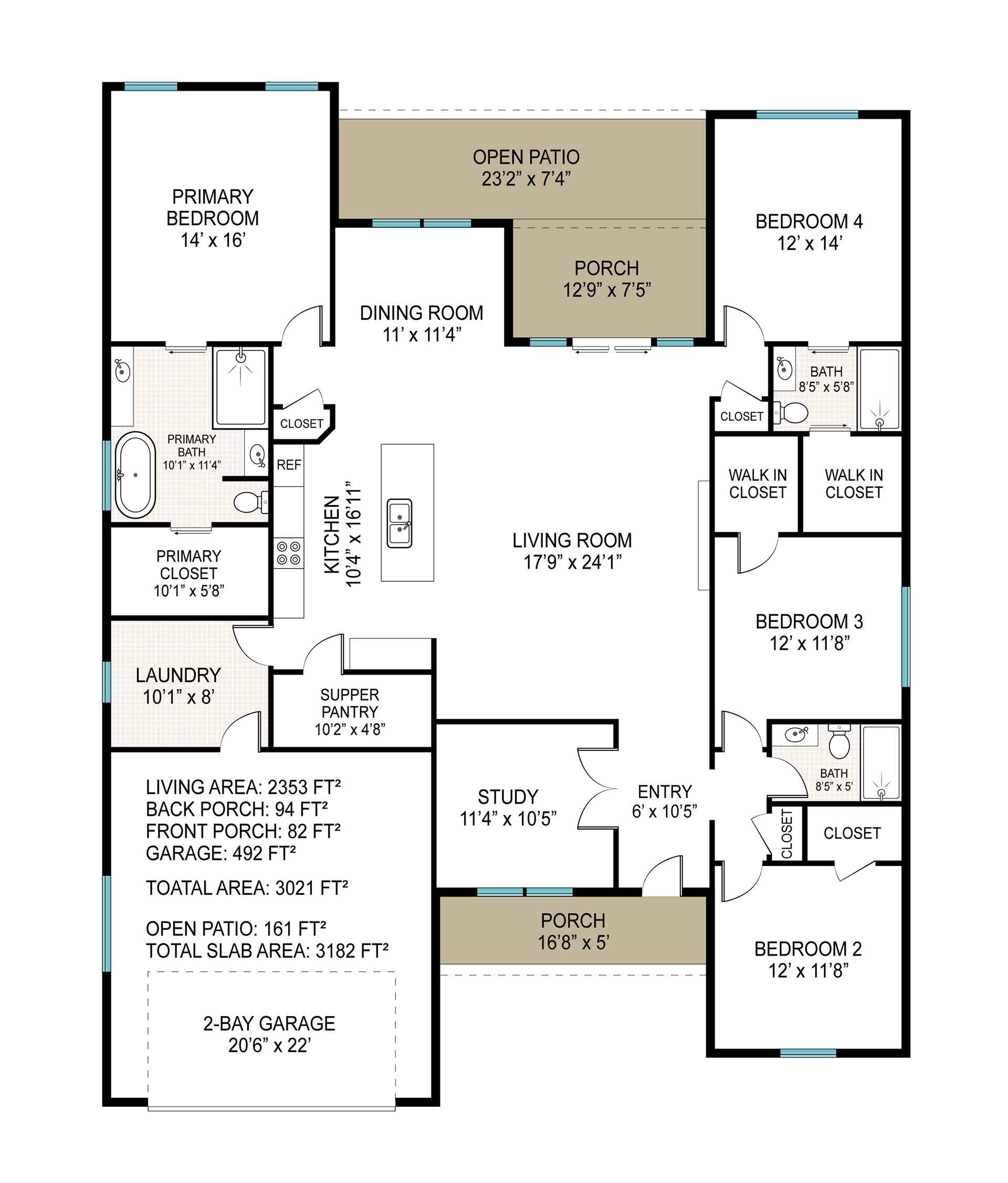
2353 ft² Floor Plan
Discover a captivating new floor plan encompassing 2,353 square feet, featuring four bedrooms and three bathrooms. This meticulously crafted layout prioritizes both style and functionality. The bedrooms offer a retreat-like ambiance, while the three well-appointed bathrooms provide convenience for the entire household. With its expansive square footage, this floor plan
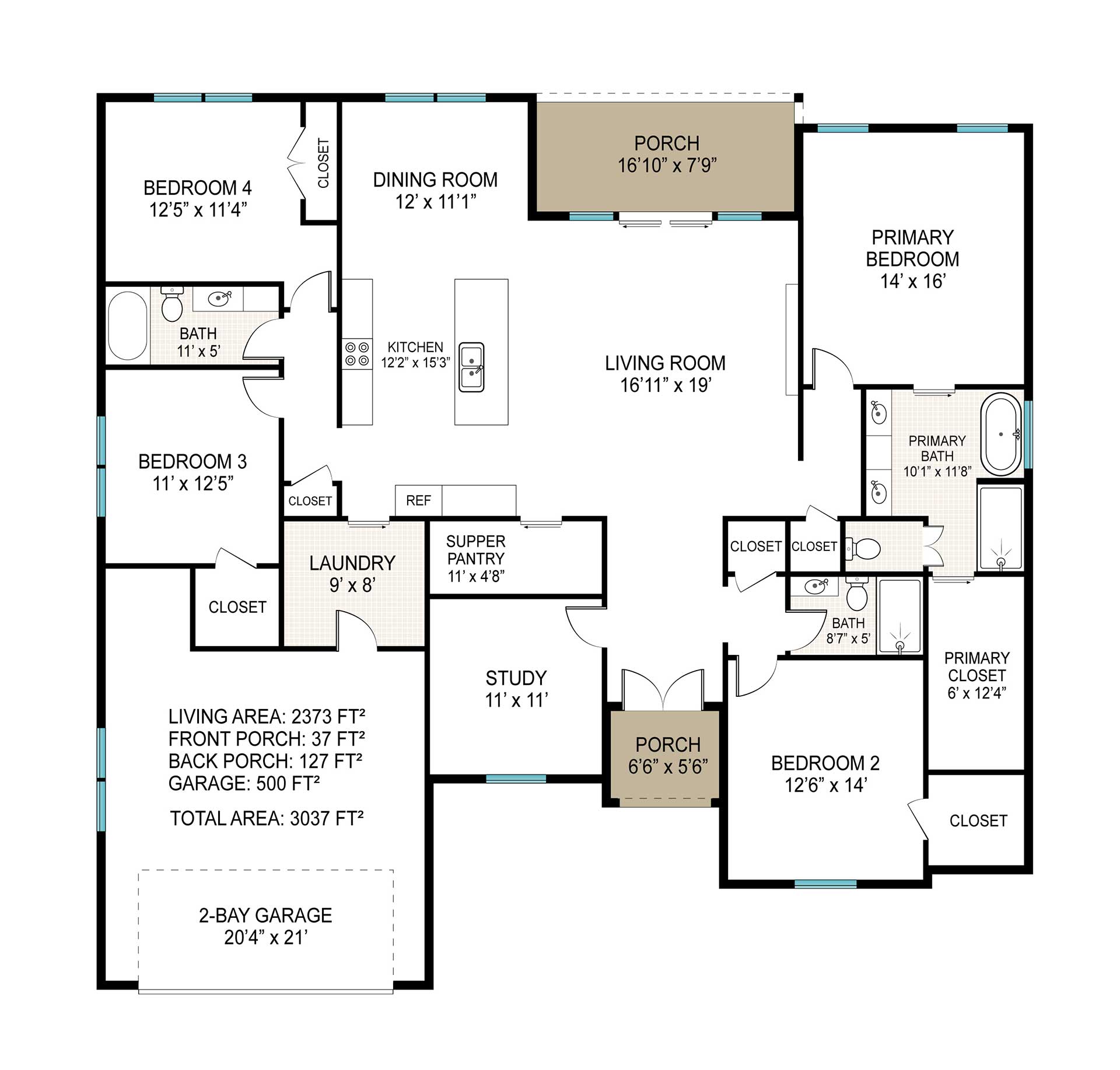
2373 ft² Floor Plan
Welcome to this remarkable smart home that prioritizes energy efficiency, well-being, and intelligent living. Boasting a living area of 2373 ft², this residence offers 4 bedrooms, 3 baths, a 2-bay garage, and a spacious outdoor living area. It also features a game room for entertainment and a generous mud room
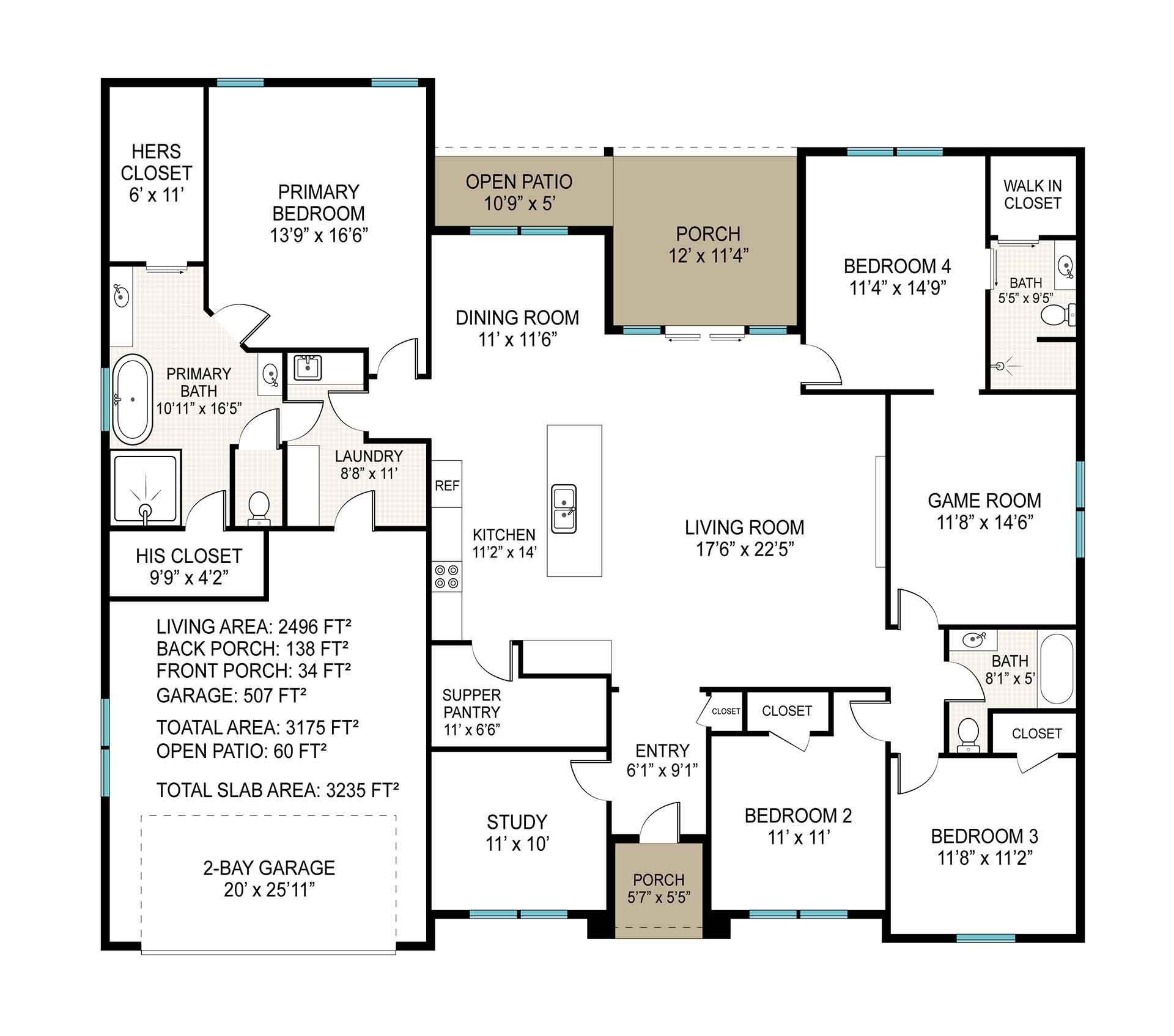
2496 ft² Floor Plan
Discover this energy-efficient, healthy, and smart home, featuring a living area of 2,496 square feet. With 4 bedrooms, 3 baths, a 2-bay garage, game room, study, and spacious laundry area with a sink and room for an extra refrigerator, it offers ample space for comfortable living. Situated at 2508 Windmill
