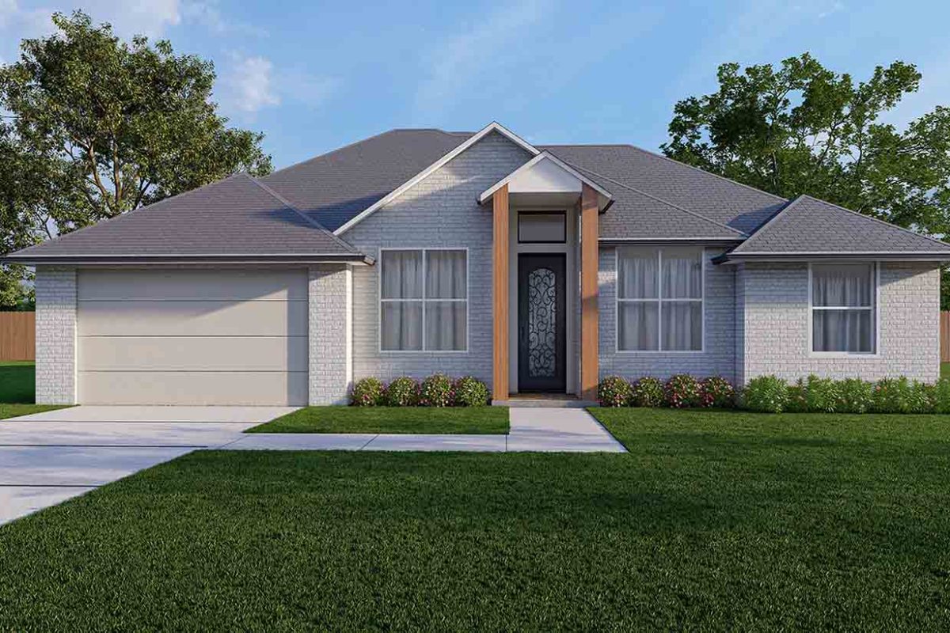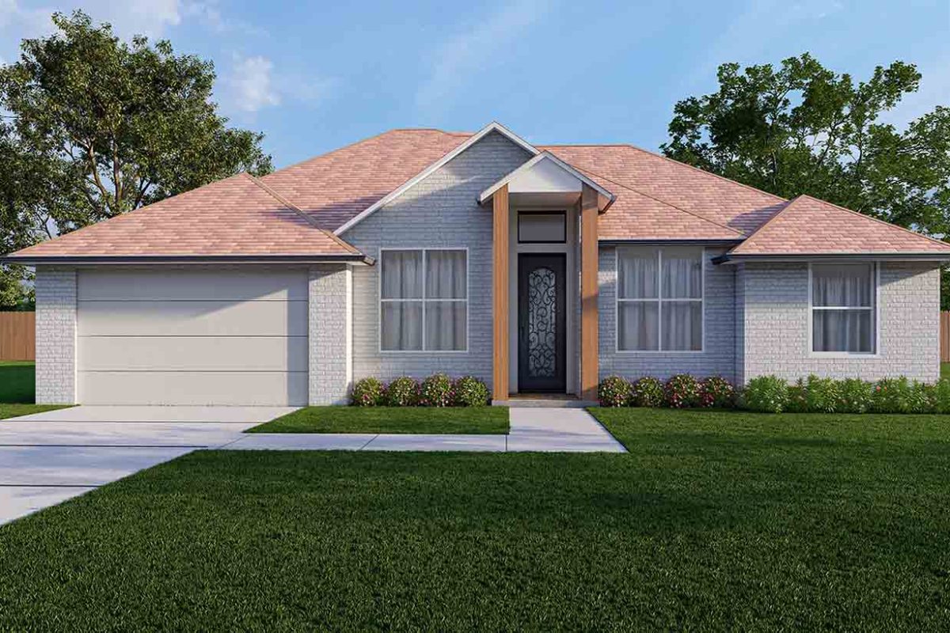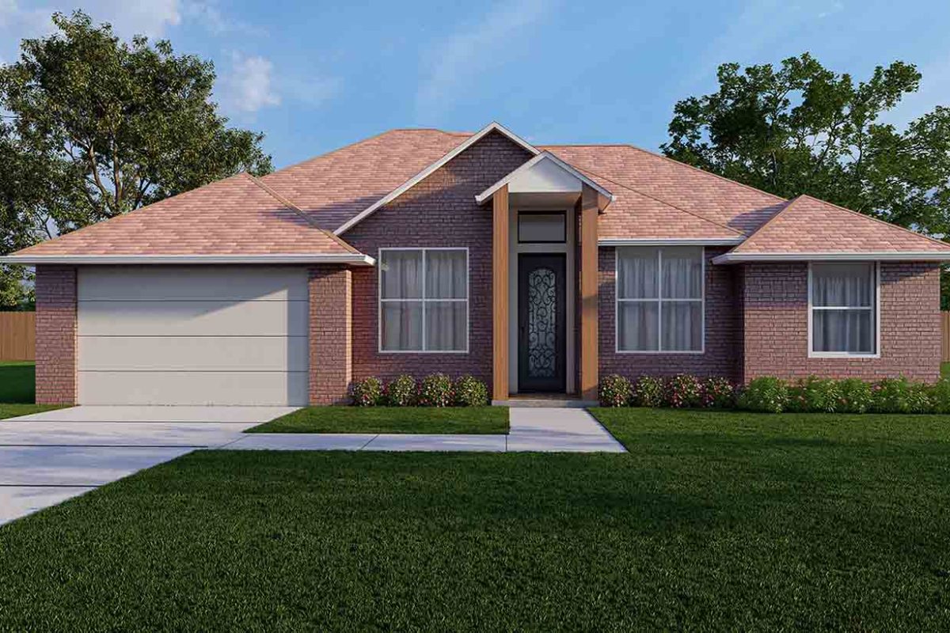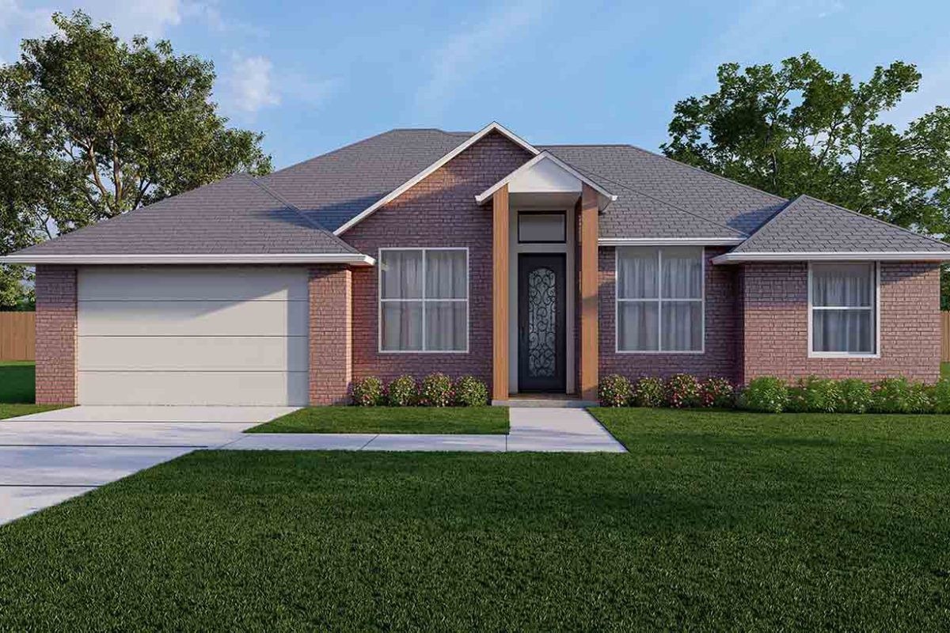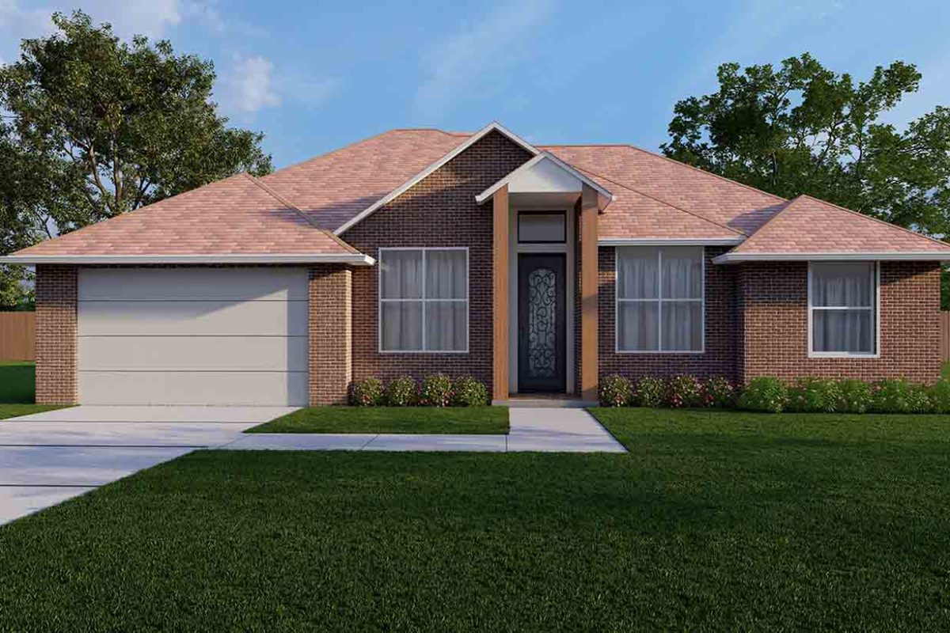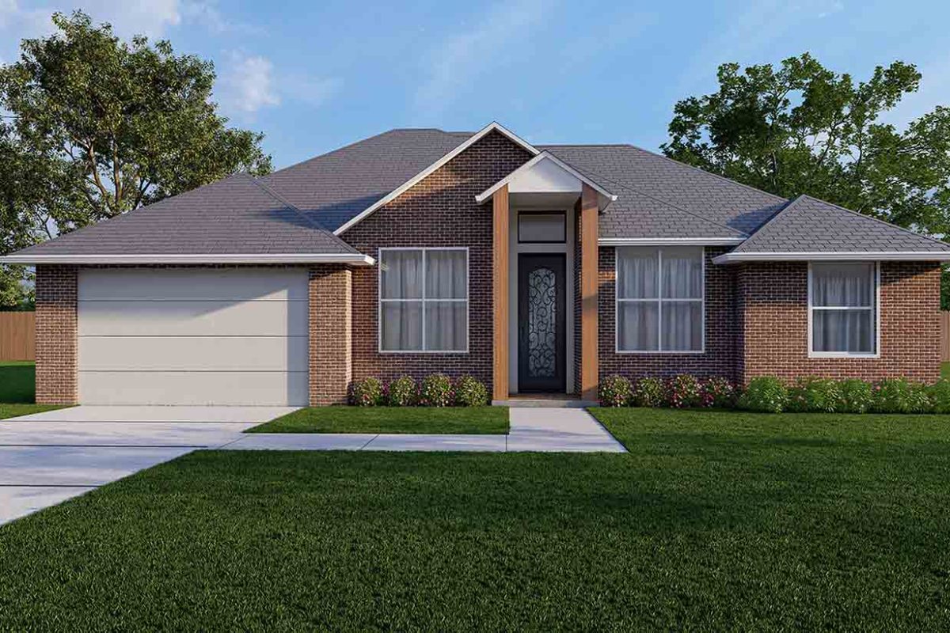2508 ft² Floor Plan
Pricing From :
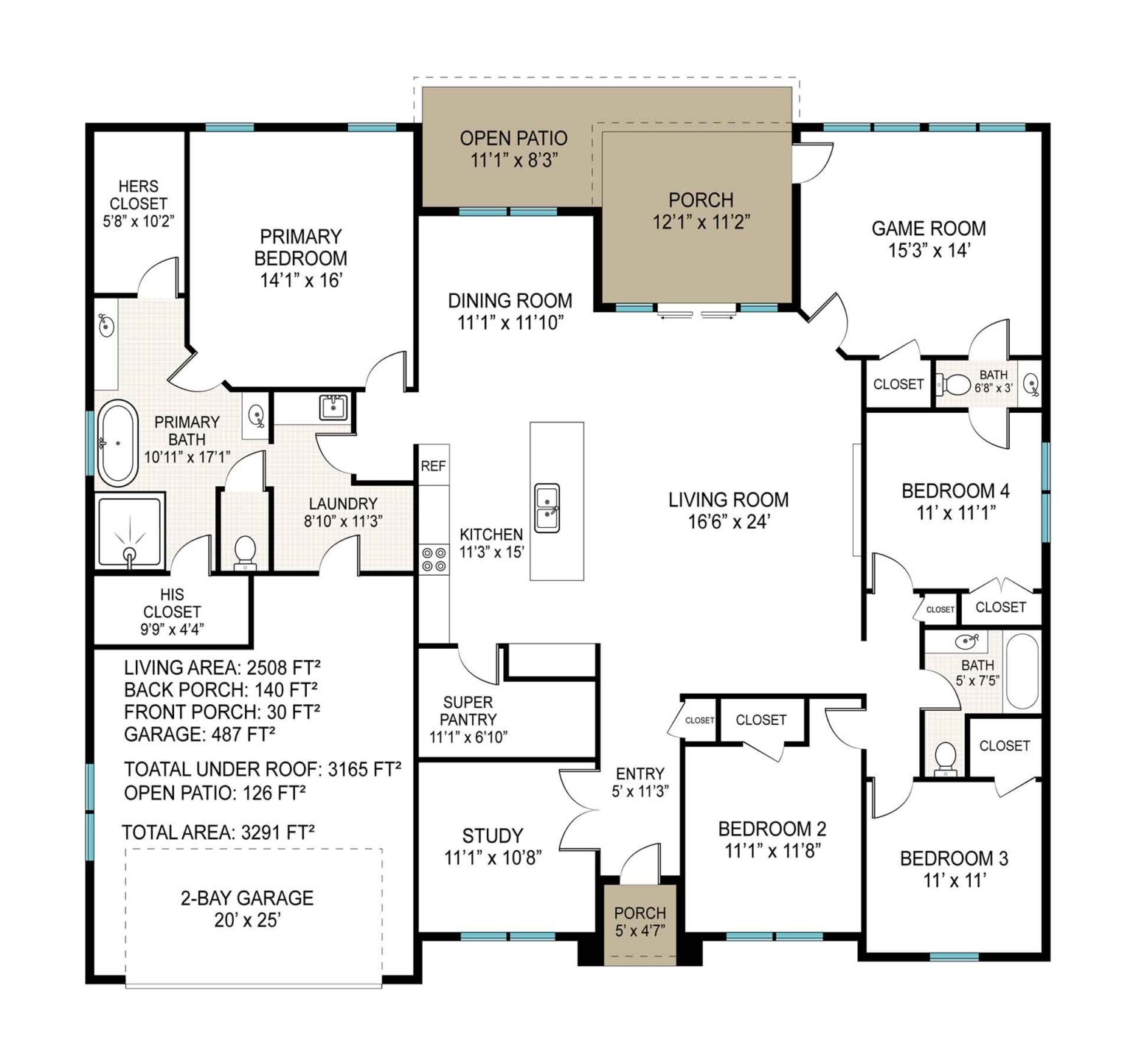
Introducing an exquisite 4-bedroom, 2.5-bath floor plan that effortlessly incorporates a study or flex room and a game room. Spanning an impressive 2527 ft², this home epitomizes spaciousness and comfort. Thoughtfully designed, it offers an abundance of room for relaxed living. The main level seamlessly integrates an open concept living area, connecting the living room, dining area, and kitchen. The kitchen is equipped with state-of-the-art appliances and a convenient center island. Moving upstairs, the master bedroom is a retreat with its ensuite bath and walk-in closet, while two additional bedrooms share a meticulously appointed full bath. With a functional layout and contemporary finishes, this floor plan is an ideal choice for those in search of a cozy and modern abode.
Secure Your Plot Plan
Secure your spot! A $100 deposit ensures commitment and prioritizes your unique plot plan. No stress—this deposit deducts from the total cost. Make the payment below, and our team will dive into bringing your vision to life. Thanks for choosing us!
Name 2508 ft² Floor Plan
Total 2508 Sq. Ft.
Heated and Cooled 2508 Sq. Ft.
Bed Rooms 4
Bathroom 2.5
Added Room Game Room and Study or Flex Room
Garage 487 Sq Ft.
Property Details
Our Smart, Healthy and Energy Efficient Homes include:
- 16 SEER Air-conditioning with humidity control
- Spray Foam Insulation on Exterior walls and roof
- Direct vent gas fireplace
- Tank-less water heater
- Timer controlled bath fans
- Z-wave Whole-House water valve
- Custom all wood cabinets with moldings
- Granite counter top through out
- Landscaped front yard
- Zoned sprinkler system with rain sensor
- Ceiling fans in all bedrooms and living room
- Iron Front Door (optional)
- Apron Sink (optional)
- Stainless steel Whirlpool appliances
- A/C Thermostat Hub for home automation
- Fenced Backyard
- Skylights in all bathrooms
- Open floor layout
- Pyramid ceiling in Living area and Double box ceiling in Master Bedroom
A True Master Builder:
Let Anwar Khalifa, Graduate Master Builder, Master Certified Green Professional, and President of Pyramid Homes, design and build a healthy, energy efficient home to fit your lifestyle and needs on your land or ours. We are a trusted Green Builder in Tyler TX, Longview TX, and the surrounding areas.
The Pyramid Homes Difference
Innovators in intelligent, healthy, energy efficient new home design and construction!






