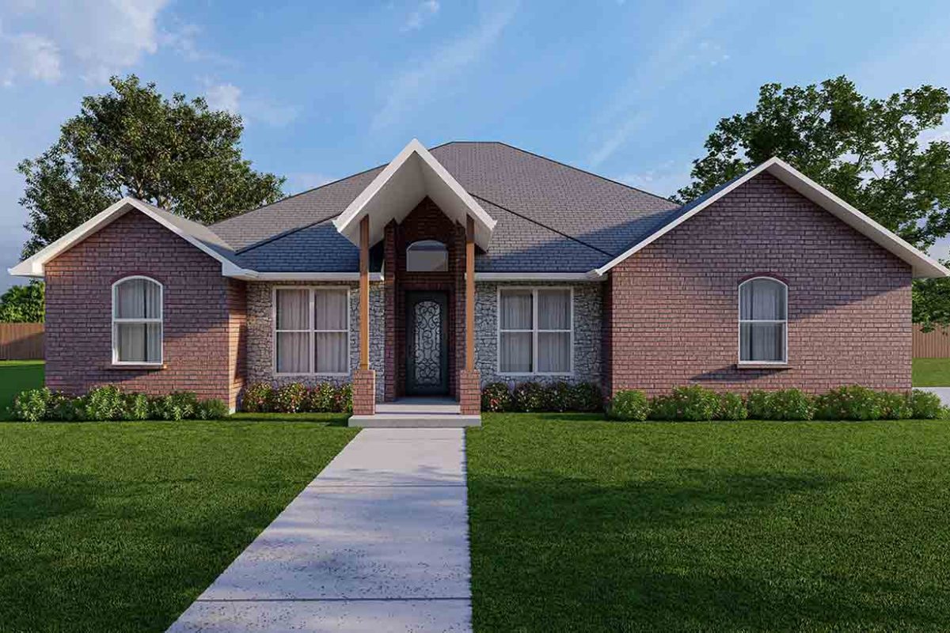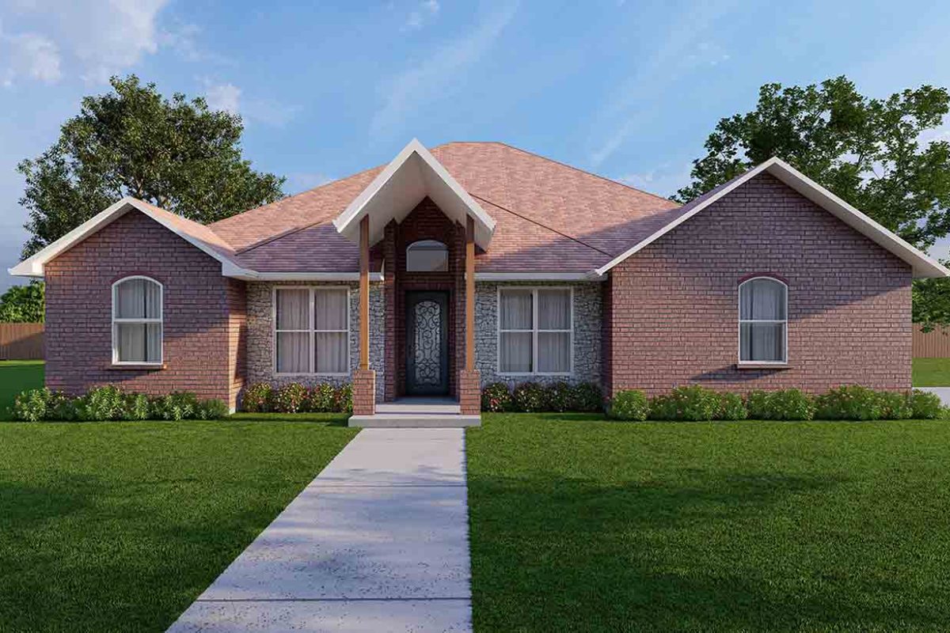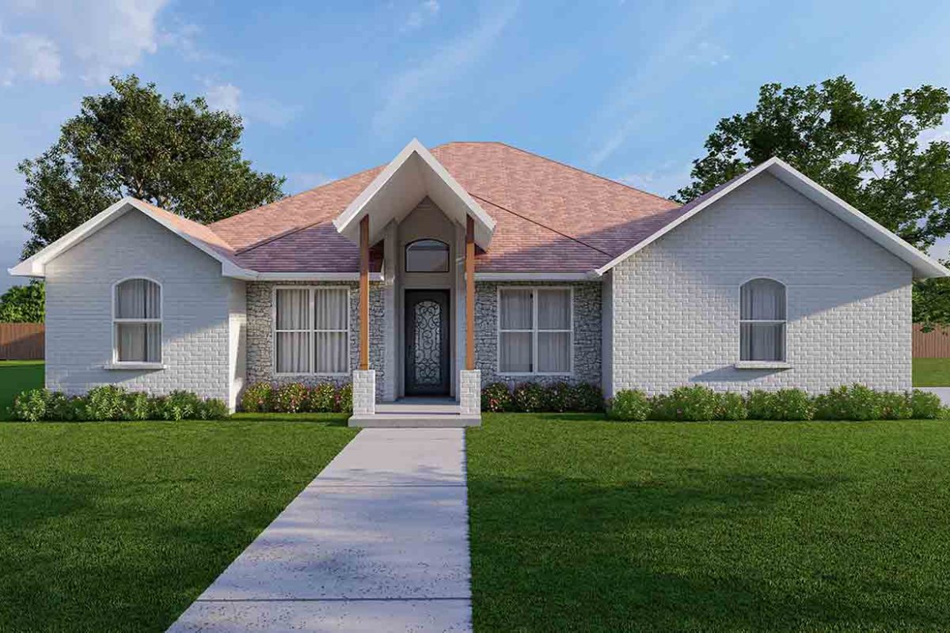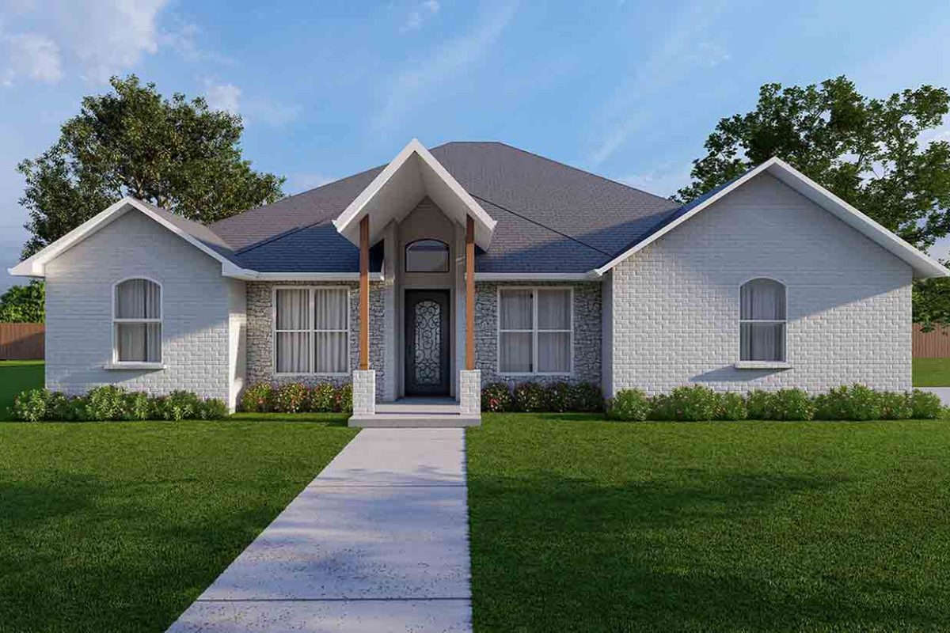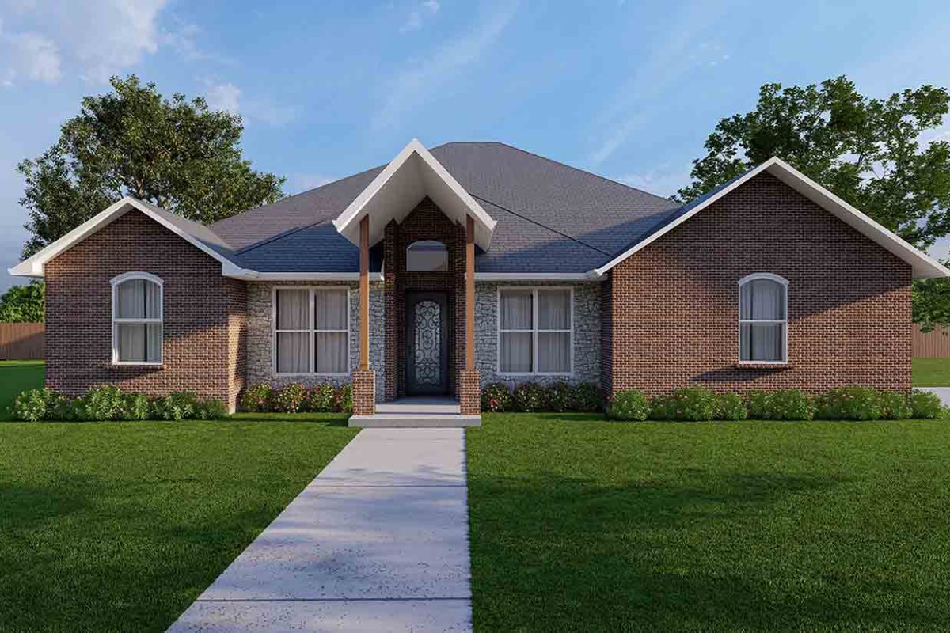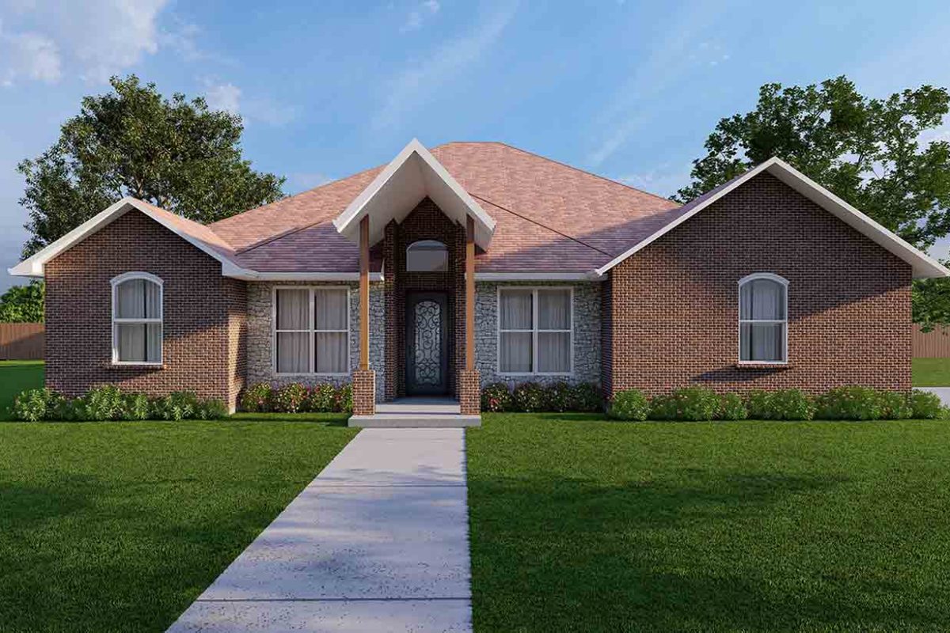2955 ft² Floor Plan
Pricing From :
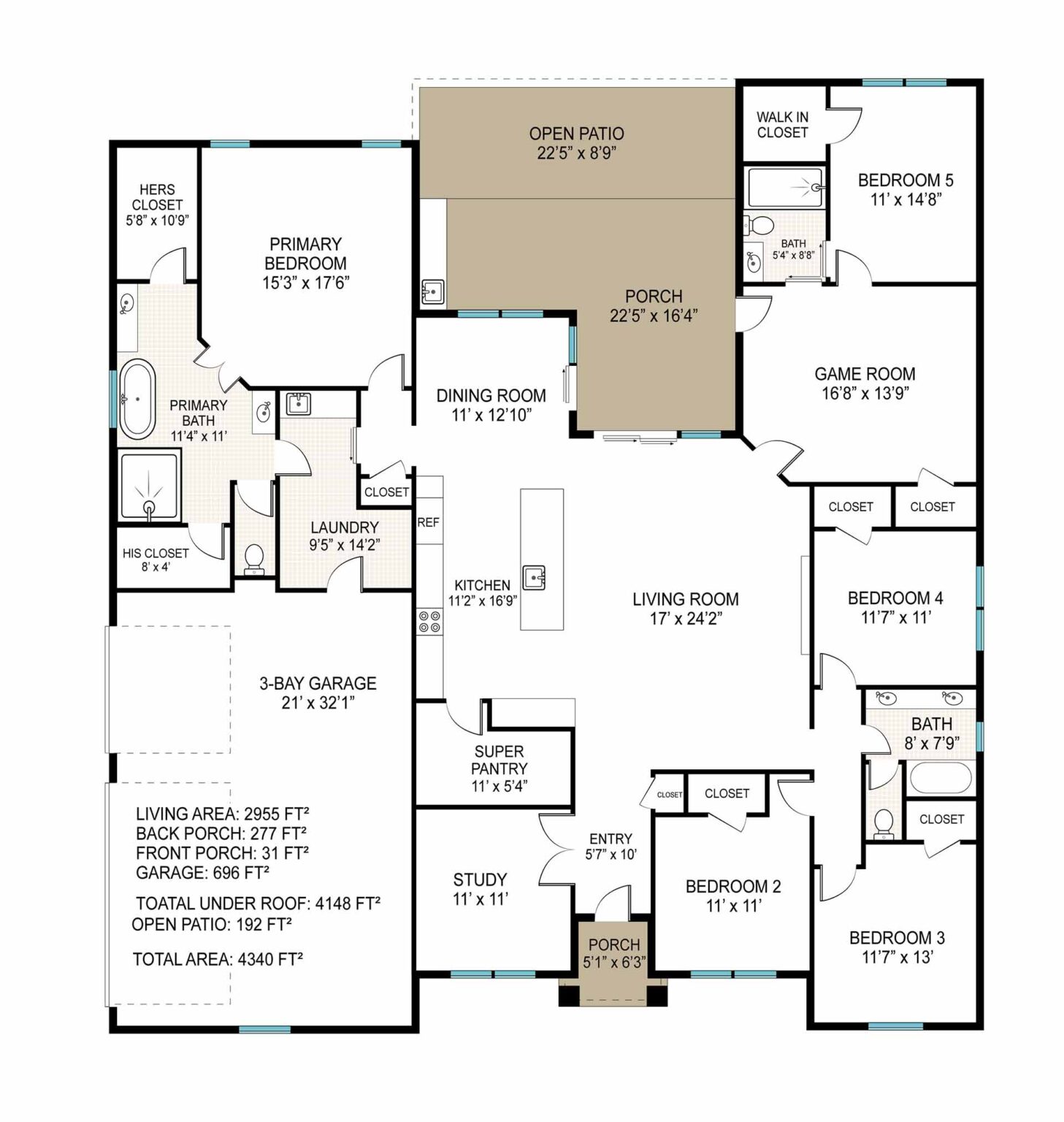
This smart home embodies energy efficiency, health-consciousness, and intelligent living. Spanning 2955 ft², it offers 5 bedrooms, 3 baths, a 3-bay garage, a game room, and a generous outdoor living area complete with a kitchen. The residence also features a study and a spacious laundry room with a sink and ample space for an additional refrigerator. Combining modern technology with a well-designed layout, this home provides a comfortable and convenient living experience. Its energy-efficient features contribute to lower utility costs, while its thoughtful design promotes a healthy lifestyle.
Secure Your Plot Plan
Secure your spot! A $100 deposit ensures commitment and prioritizes your unique plot plan. No stress—this deposit deducts from the total cost. Make the payment below, and our team will dive into bringing your vision to life. Thanks for choosing us!
Name 2955 ft² Floor Plan
Total 2955 Sq. Ft.
Heated and Cooled 2955 Sq. Ft.
Bed Rooms 5
Bathroom 3
Added Room Game Room and Study or Flex Room
Garage 695 Sq Ft.
Property Details
Our Smart, Healthy and Energy Efficient Homes include:
- 16 SEER Air-conditioning with humidity control
- Spray Foam Insulation on Exterior walls and roof
- Direct vent gas fireplace
- Tank-less water heater
- Timer controlled bath fans
- Z-wave Whole-House water valve
- Custom all wood cabinets with moldings
- Granite counter top through out
- Landscaped front yard
- Zoned sprinkler system with rain sensor
- Ceiling fans in all bedrooms and living room
- Iron Front Door (optional)
- Apron Sink (optional)
- Stainless steel Whirlpool appliances
- A/C Thermostat Hub for home automation
- Fenced Backyard
- Skylights in all bathrooms
- Open floor layout
- Pyramid ceiling in Living area and Double box ceiling in Master Bedroom
A True Master Builder:
Let Anwar Khalifa, Graduate Master Builder, Master Certified Green Professional, and President of Pyramid Homes, design and build a healthy, energy efficient home to fit your lifestyle and needs on your land or ours. We are a trusted Green Builder in Tyler TX, Longview TX, and the surrounding areas.
The Pyramid Homes Difference
Innovators in intelligent, healthy, energy efficient new home design and construction!
get a custom made floor plan today
Play Video






